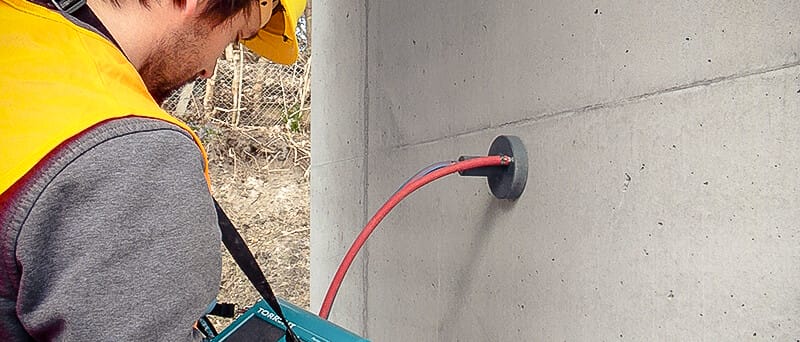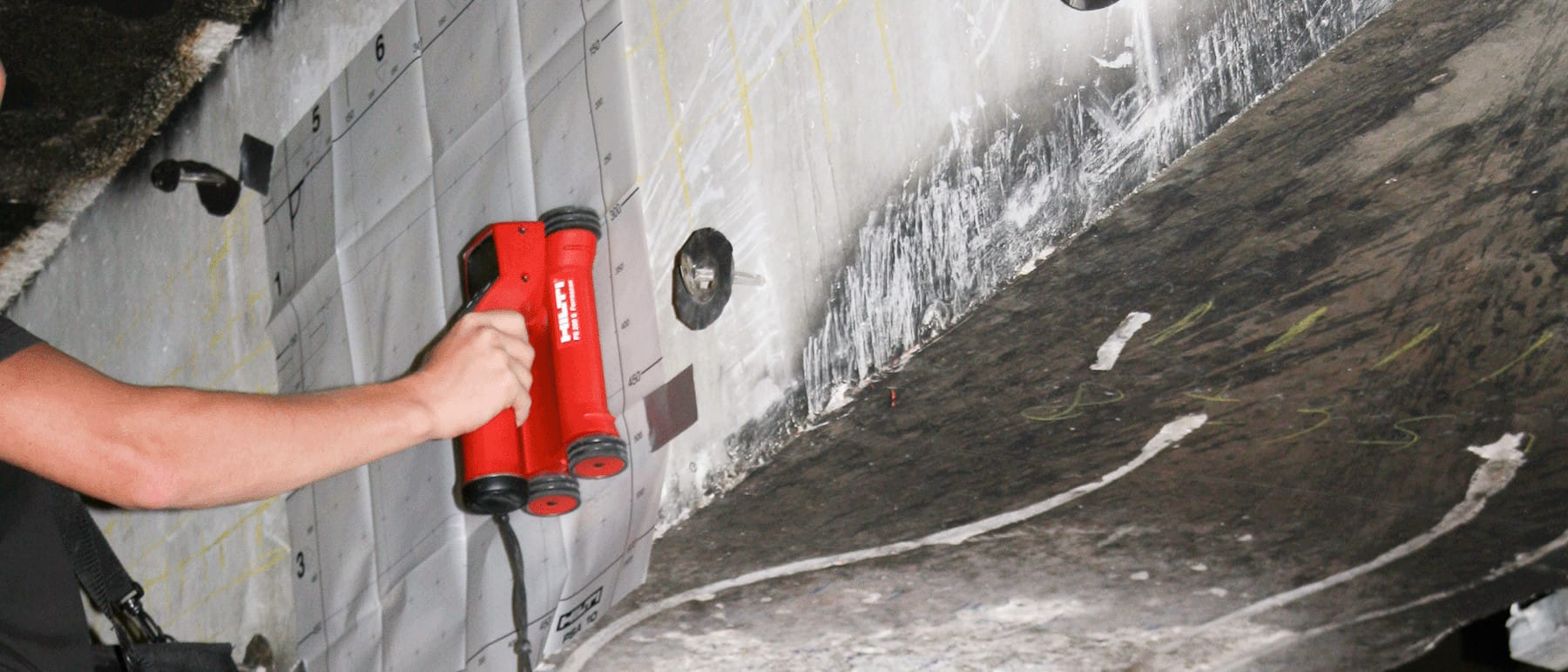Is it possible to install timber columns as a load-bearing structure in high-rise buildings in terms of fire protection? This question was determined as part of the loaded fire resistance test on a hinged glulam column (structural beech column). The fire resistance test was carried out in accordance with DIN EN 1365-4:1999-10 in conjunction with DIN EN 1363-1:2020-05 under a four-sided thermal load using the unit temperature-time curve (ETK). The aim of the test was to determine the load-bearing capacity in accordance with DIN EN 1363-1:2020-05 and the fire resistance duration of at least 120 minutes using the test set-up regulated in accordance with DIN EN 1365-4:1999-10. Following the fire test, the residual load-bearing capacity of the column was tested up to the load-bearing capacity failure.
More projects
Fire testing regarding the load-bearing safety of DELTABEAM® composite steel girders with prefabricated prestressed concrete ceilings
To investigate the behavior of prefabricated prestressed concrete floors (prestressed concrete…
Non-destructive measurement of permeability of concrete
Non-destructive measurement of permeability for the evaluation of concrete properties with respect…
Analysis of concrete cover, reinforcement layer and diameter
Non-destructive determination of the position and cover of reinforcing bars in concrete. The…


